IMI Bhubaneswar building design and the philosophy behind it
March 15th, 2011
Following is from http://www.e-architect.co.uk/india/imi_campus_bhubaneswar.htm.
Architects : ADS Designs Pvt. Ltd.
When asked to design the IMI campus at Bhubaneswar, Orissa, we decided at first to learn the ‘City of Temples’, to let it speak to us. And….. it spoke like never before!
The temples with their rich architecture, atypical to any other in India, and sanctity had us overwhelmed.
The primitive rock cut cave architecture took us back in time.
The sculptural motifs left us breathless with their majesty, beauty and attention to detail.
The gardens, statues and fountains beckoned to us invitingly.
We took solace from the heat under extended roofs and traditional courtyards.
We found an architecture which had risen from the native soil – sacred and pure.
We found one of those rare places where tradition matches its steps with modernity, where culture and technology flourish together, where the glorious past is preserved and an illustrious future is in the making.
We finally understood what the city was trying to tell us.
The challenge lay in fusing the rich heritage and traditional elements in a modern setting.
For the purpose
The site is located in an extreme tropical climate on the outskirts of Bhubaneswar, about 14 kms from the city centre. The campus is to be built in three phases. The planning is done such that phase II & III construction, will not interfere with the daily happenings of the institute or residential facilities.
The site was broadly zoned according to site constraints and function, allowing for easy vehicular movement and short distance pedestrian movement. The academic block is placed between the student hostels and faculty residences acting as a buffer between them as well as making it easily accessible to both areas.
Keeping in mind the extreme summer conditions, the structures have been designed and oriented on site to minimize heat gain and reduce the use of electromechanical energy.
Interactive zones where students can spill out, unwind, celebrate or just be inspired are a very essential part of campus design. The main interactive zone has been designed as a central plaza of the academic block. A shaded walkway connects the plaza to the hostels, creating a strong visual link between the two. Other smaller zones have been designed at nodal points.
For the city
Although the design of the institute is very modern a conscious effort has been made to fuse into the concept some of the local influences. The curved façade of the library building in the academic block will have sculptures, replicated from Khandagiri caves, in stone embedded into the façade. As one views the academic block, one sees a modern design reinforced with the traditional. The beauty of the sculptures will leave the viewer speechless as one is reminded of the rich culture and history of the state.
The traditional courtyard here is in the form of a central stepped plaza, designed using solid laterite blocks, locally available in Orissa, which leads to a water body. Keeping the climatic factors in mind, the central water court acts as a natural exhaust cooling the air passing over it making the middle court a solace in the hot summer.
Large overhanging roofs, pergolas, colonnades are some of the traditional elements which have been used in the design.
A combination of brick cladding and painted surfaces have been used throughout the campus, giving it a very earthy and sobering feel especially in the summer.
A strong vertical axis is created in the form of a tower as a feature element, with a visibility from 3kms away, making the campus a landmark in the surrounding areas.
This design is a confluence of the traditional with the modern, where we allow the past to catch up with us, remind us where we come from, while taking a leap into the future.
As famous architect Frank O. Gehry said ‘Architecture should speak for its time and place, but yearn for timelessness’, we attempt to do just that.
IMI Campus Bhubaneswar images / information from ADS Designs Pvt. Ltd.
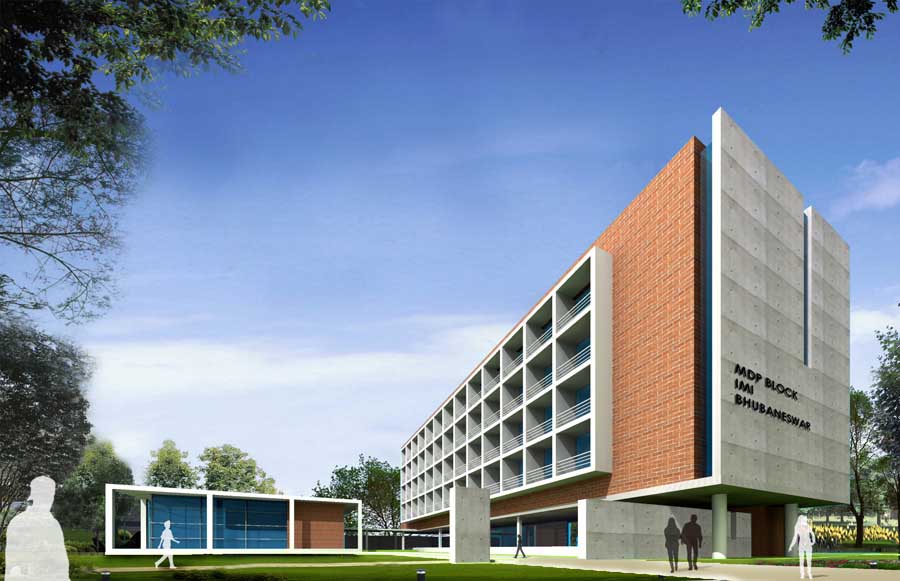
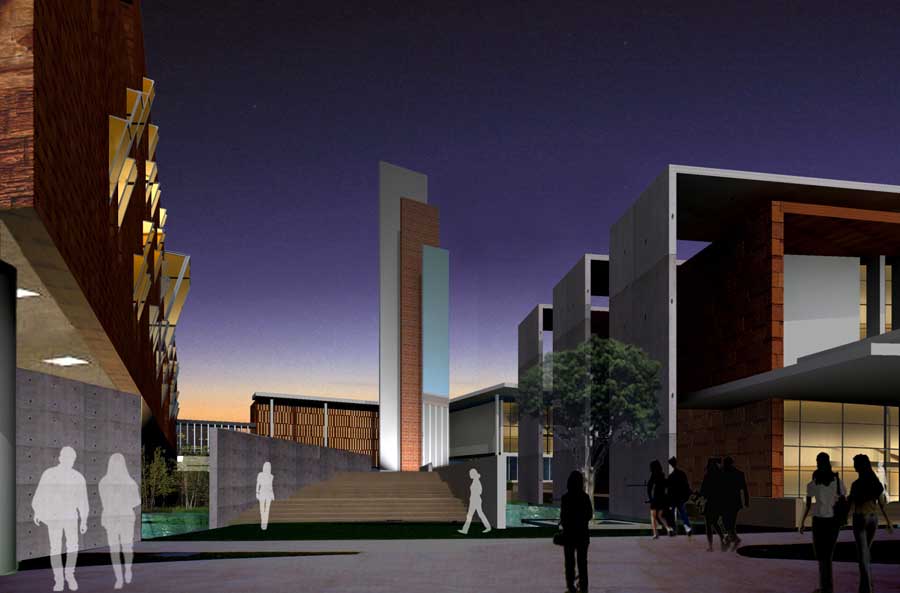
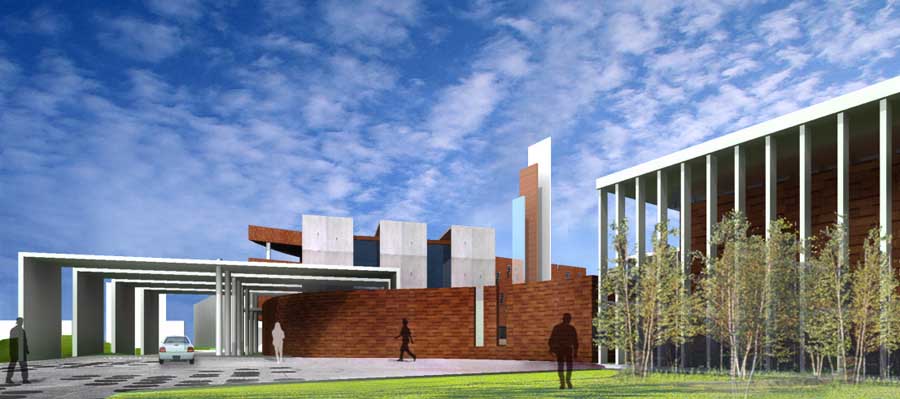
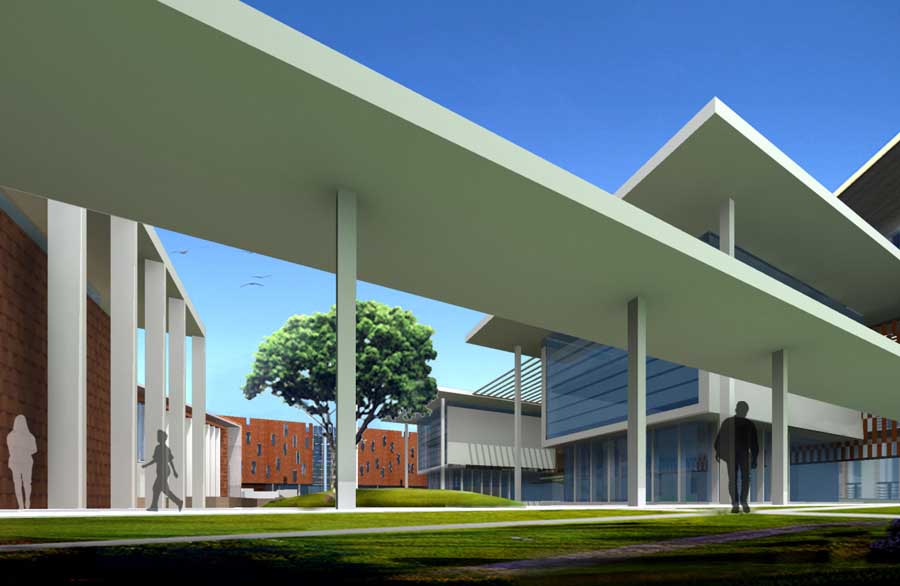
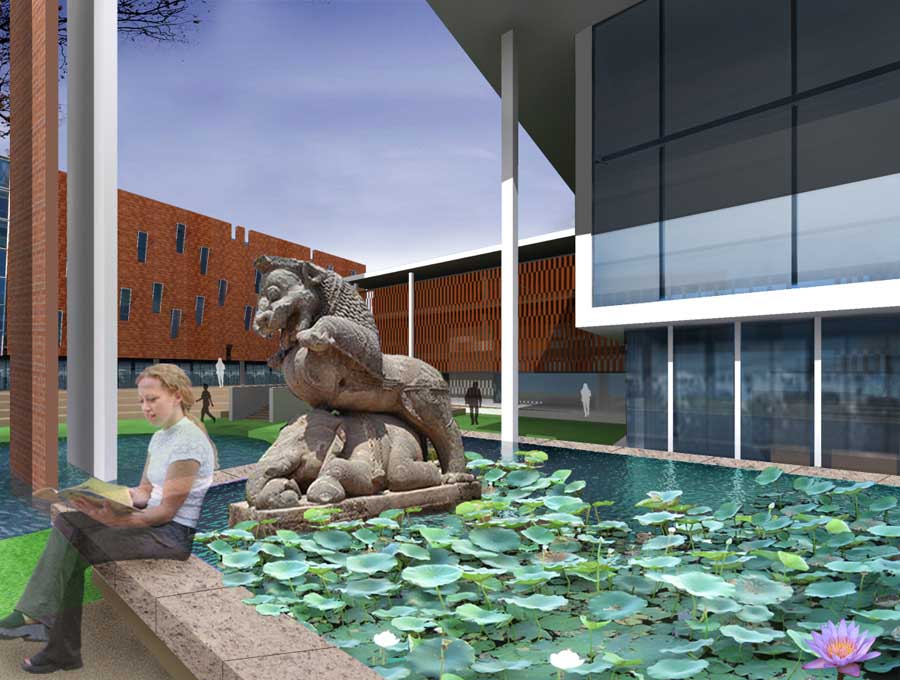
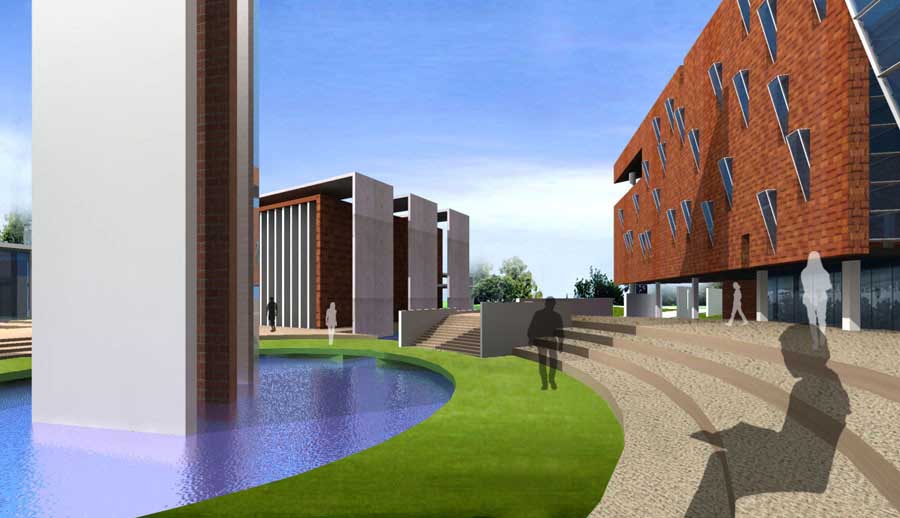
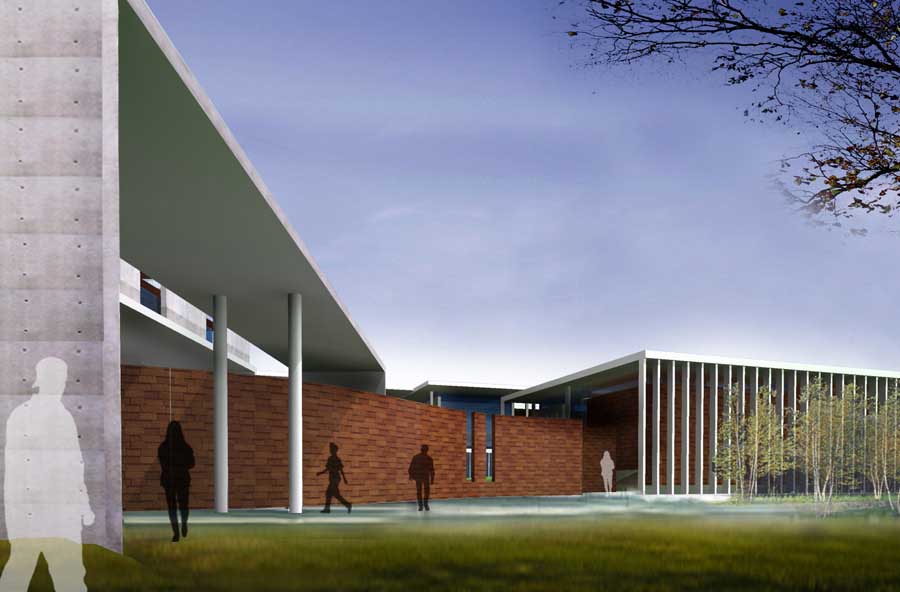
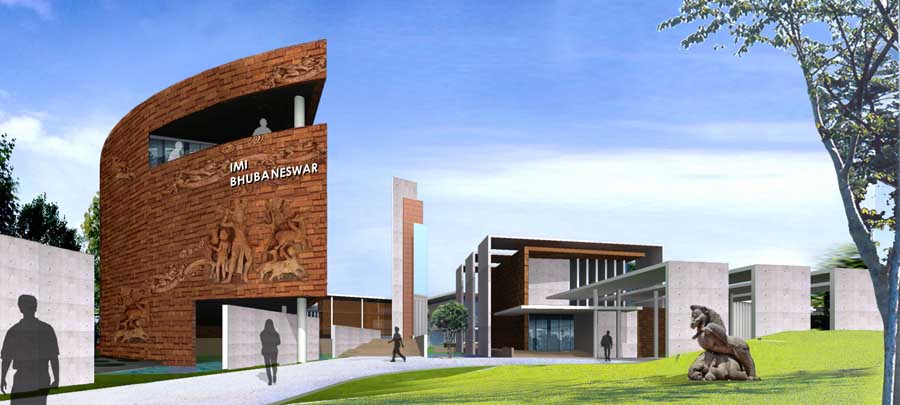
Entry Filed under: Bhubaneswar-Cuttack-Puri- Khurda area (1),IMI Bhubaneswar







